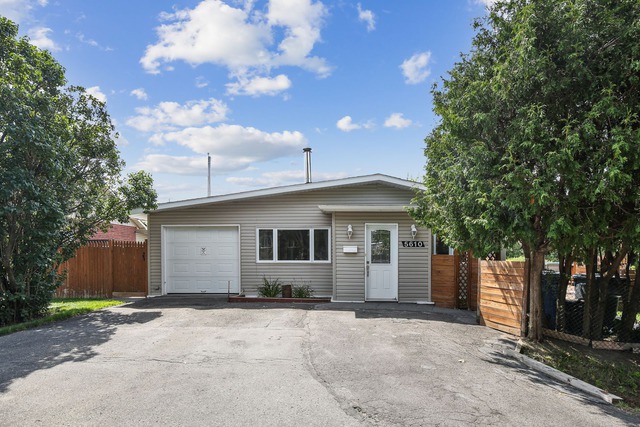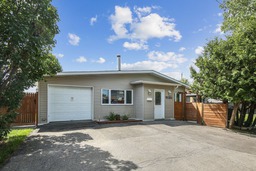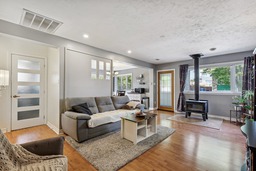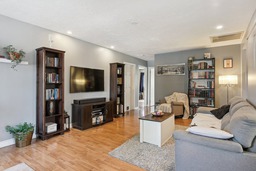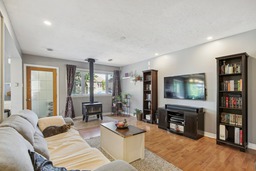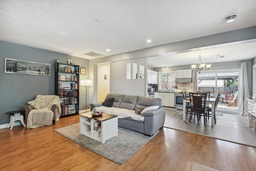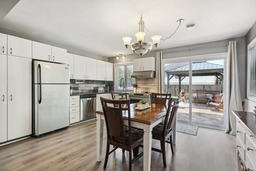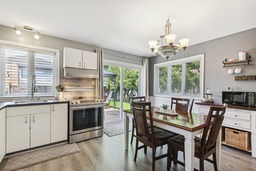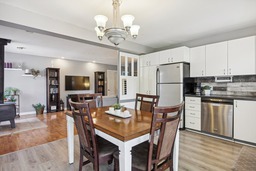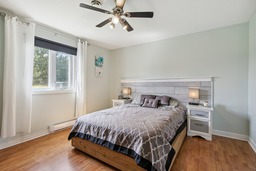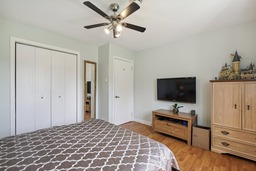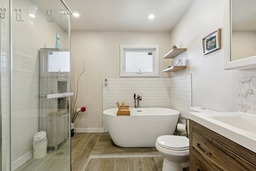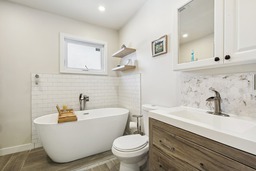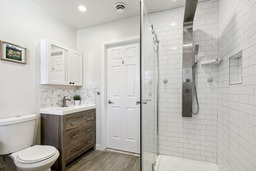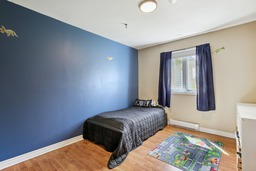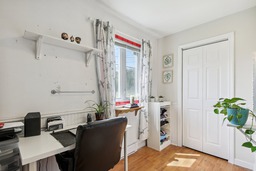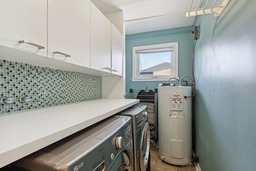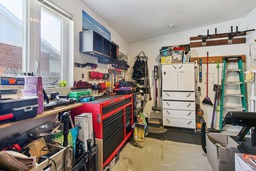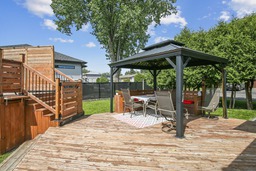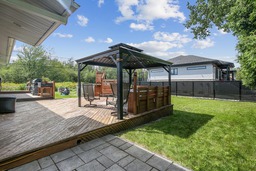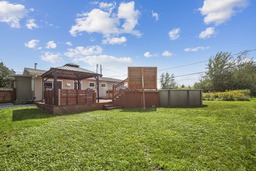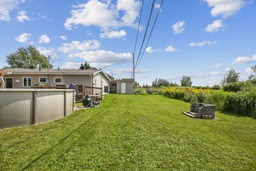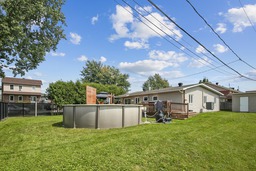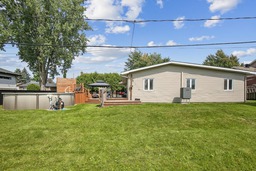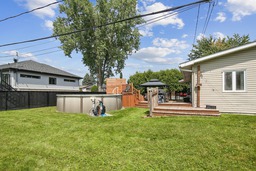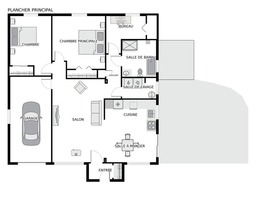Bungalow for sale
Longueuil (Saint-Hubert), Montérégie
$419,000.00
| Inscription | 16575215 |
| Address |
5610 Rue Viger Longueuil (Saint-Hubert) Sir-Wilfrid-Laurier Montérégie |
| Rooms | 7 |
| Bathrooms | 1 |
| Year | 1959 |
Emplacement
Property details
**Text only available in french.** Jolie bungalow sur dalle de béton. Offrant plus de 1200pc superficie habitable, sans compter le garage. Jolie cour avec piscine hors terre, patios et cabanon. Aucun voisin arrière. La campagne à la ville !
Evaluations, taxes and expenses
| Evaluation (municipal) | |
|---|---|
| Year | 2023 |
| Terrain | $196,500.00 |
| Building | $113,200.00 |
| Total: | $309,700.00 |
| Taxes | |
|---|---|
| Municipal Taxes | 2624$ (2023) |
| School taxes | 254$ (2023) |
| Total: | 2878$ |
| Dimensions | |
|---|---|
| Lot surface: | 6822 PC |
| Building dim. | 36x36 - P |
Characteristics
| Driveway | Asphalt |
| Landscaping | Patio |
| Basement foundation | Concrete slab on the ground |
| Heating energy | Electricity |
| Equipment available | Central heat pump |
| Garage | Attached |
| Heating system | Air circulation |
| Heating system | Electric baseboard units |
| Pool | Above-ground |
| Proximity | Elementary school |
| Proximity | Park - green area |
| Proximity | Public transport |
| Basement | No basement |
| Parking (total) | Garage |
| Sewage system | Municipal sewer |
| Zoning | Residential |
| Driveway | Double width or more |
| Water supply | Municipality |
| Heating energy | Wood |
| Equipment available | Central air conditioning |
| Hearth stove | Wood burning stove |
| Garage | Heated |
| Heating system | Space heating baseboards |
| Distinctive features | No neighbours in the back |
| Proximity | Highway |
| Proximity | Daycare centre |
| Proximity | Bicycle path |
| Bathroom / Washroom | Seperate shower |
| Basement | Other |
| Parking (total) | Outdoor |
| Roofing | Asphalt shingles |
Room description
| Floor | Room | Dimension | Coating |
|---|---|---|---|
|
Ground floor
|
Living room | 12.6x19.10 P | Floating floor |
|
Ground floor
|
Kitchen | 14.10x12.4 P | Floating floor |
|
Ground floor
|
Master bedroom | 12.9x12.4 P | Floating floor |
|
Ground floor
|
Bedroom | 13.11x9.11 P | Floating floor |
|
Ground floor
|
Bedroom | 9.6x5.5 P | Floating floor |
|
Ground floor
|
Bathroom | 8.3x8.1 P | Ceramic tiles |
|
Ground floor
|
Laundry room | 8.2x4.11 P | Ceramic tiles |
|
Ground floor
|
Hallway | 8.7x4.1 P | Ceramic tiles |
Includes
Stores, pôles, luminaires, combustion lente, 2 supports tv, 2 tablettes salon, 2 tablettes salle de bains, meuble de rangement salle de bains, piscine hors-terre 18' et accessoires, gazébo + moustiquaires, cabanon, établi en bois au garage.
Excludes
Lave-vaisselle
Addenda
Depuis juin 2022, un projet de loi modifiant la loi sur le courtage immobilier, m'oblige à vous mentionner que vous pouvez vous faire représenter par le courtier de votre choix. Dans le cas ou vous vouliez continuer le processus avec moi, j'agirai à titre de courtier collaborateur et malgré que je sois engagé par le vendeur, je vous offrirai un traitement équitable.
Vente avec la garantie légale
Aucun sous-sol, construite sur dalle de béton. Salle de bains rénovée en 2022. La 3e chambre est de petite dimension pour permettre une grande salle de bains, idéale pour établir un bureau (voir le plan ci-joint)
Rénovations/réparations ----------------------- Les murs ont été ré-isolés Les fenêtres calfeutrées Salle de bains rénovés Nouveau plancher dans la cuisine
Informations supplémentaires: ---------------------------- maison à aire ouverte, très lumineuse Piscine hors-terre 18' au chlore Le combustion lente est fonctionnel Aucun voisin à l'arrière, zone protégée pour la petite rainette Foyer extérieur Cour magnifiquement aménagée Un maître électricien s'est assuré de corrigé la distribution. Le certificat de localisation de 2014 illustre la piscine de 27 pieds, elle a été réduite à 18 pieds en 2017. Si un nouveau certificat de localisation était exigé, l'acheteur devra en assumer les coûts. Un cote énergétique de 76 a été obtenue.
Le foyer et sa cheminée doivent être vérifiés par l'acheteur et sont vendus sans garantie quant à leur conformité à la règlementation en vigueur et aux exigences imposées par les compagnies d'assurances. A distance de: -------------- Parc Viger - au coin de la rue École élémentaire (nouvelle) - 6 min. train de banlieue - 6 min. transport en commun - sur la rue Hôpital Charles-Lemoyne - 12 min. Hôpital Pierre-Boucher - 10 min. Pont Jacques-Cartier - 15 min. Place Longueuil - 14 min. Promenades St Bruno - 12 min. Centre-ville de Montréal - 28 min. Parc à chiens - 4 min.
Profil ville Saint-Hubert ------------------------- Saint-Hubert est un arrondissement de la ville de Longueuil, située en Montérégie, au Québec. Avant 2002, Saint-Hubert constitue une ville à part entière, année où elle est fusionnée avec les villes avoisinantes dans le cadre de la réorganisation des municipalités du Québec.
Alert me!
This property meets some of your criteria? Be the first to know of a property that has just been registered and that meets your criteria!
Alert me!